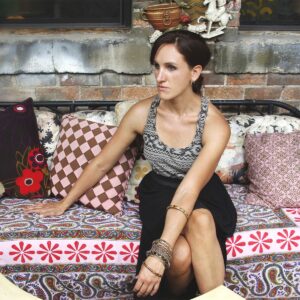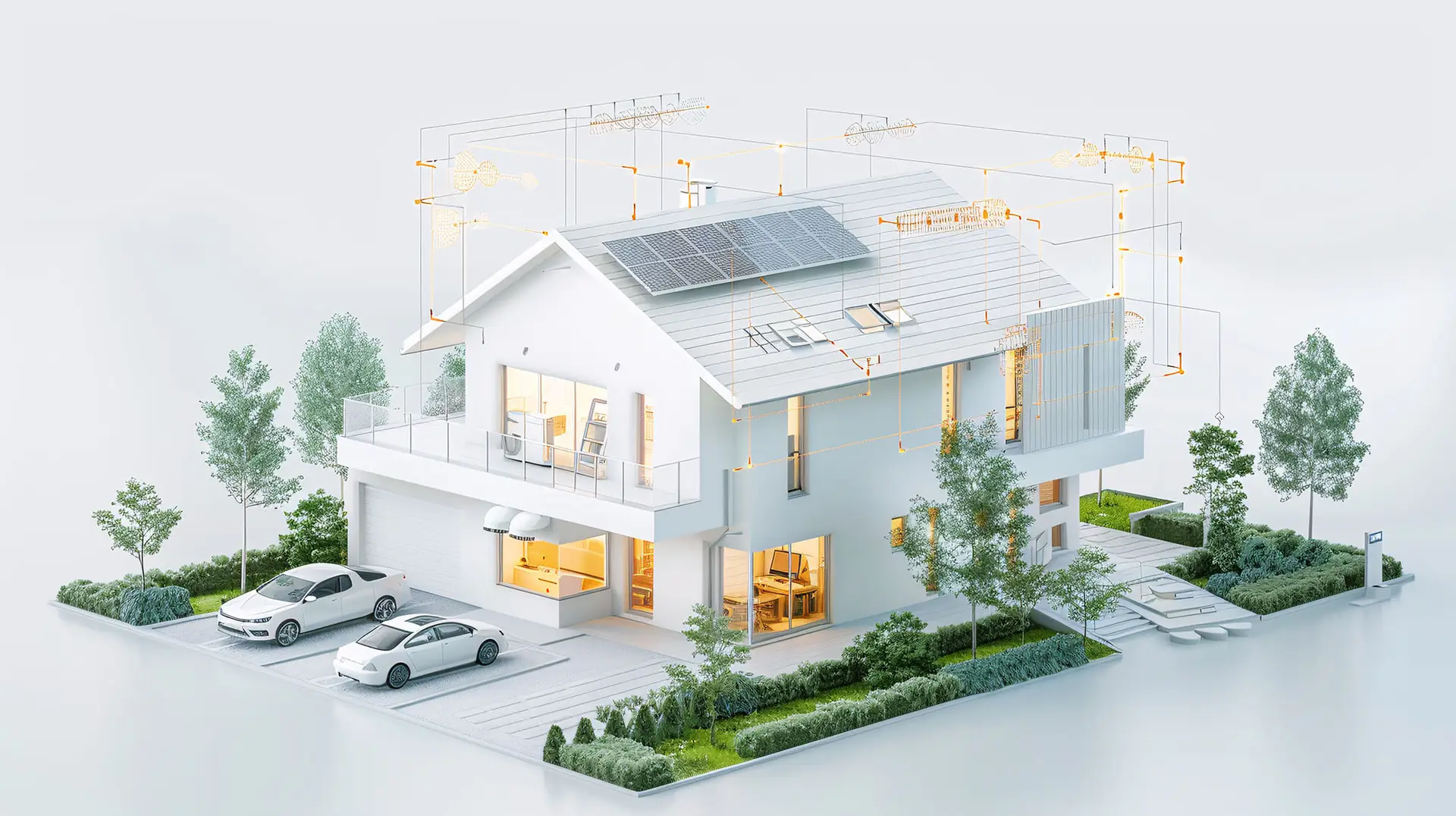Description
What to Expect:
Personalized Attention
You’ll meet one-on-one with one of our experienced designers who will personally guide you through the process, ensuring that every detail is tailored to your preferences.
In-Depth Discussion
We’ll discuss your vision, goals, and the functionalities you need from your space. Whether it’s a bustling family kitchen, a serene home office, or an elegant living room, we want to hear what matters most to you.
Site Evaluation
If applicable, we’ll conduct a walkthrough of your space to assess its potential and identify any specific challenges and opportunities.
Style Exploration
We’ll explore your style preferences, color schemes, and design elements that resonate with you, ensuring that our proposals align perfectly with your vision.
Strategic Planning
Together, we’ll begin to outline a strategy for your project, considering the timeline, budget, and any specific requests you may have.
Outcome:
You will leave this consultation with a clear understanding of the next steps, an estimated project scope, and an introductory proposal tailored to your discussed requirements and design aspirations.
This Initial Consultation is not just about measuring tape and sketch pads—it’s about setting the stage for a transformation that reflects your dreams and exceeds your expectations. Ready to get started? Purchase this package today and see how SALT Design can turn your design dreams into reality.







